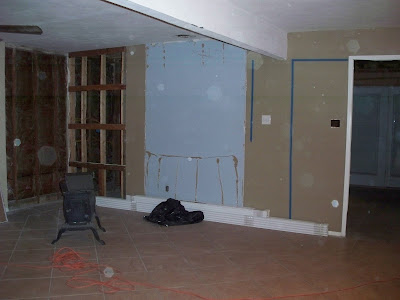BEFORE
 |
| The pantry was a narrow space bewteen the kitchen and the living room. |
 |
| One of our main concerns was the pipe in the pantry that was half buried in the concrete foundation. The pipe was located in the middle of our new kitchen design. |
 |
| Our old laundry room was a disorganized waste of space. |
DURING
AFTER
 |
| The taller wall cabinets were the unfinished stock cabinets from Lowes that I painted. The countertop and smaller cabinet were saved from the original kitchen. |
 |
| I bought the pull out shelves from an online company. There is now plenty of room for our storage. |
 |
| The other side of the pantry/laundry room. The shelves aboce the washer and dryer are from the old pantry. The hotwater closet is made from reclaimed wood. |













































