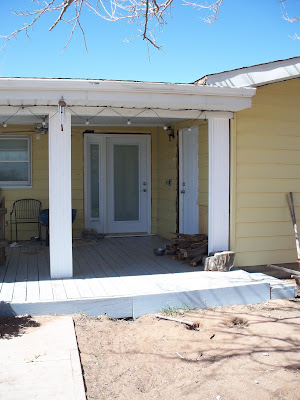




The solution was to replace the laundry room French doors with a plain steel door, and add a door with a view to the kitchen where there was a window.

 We adding Duet 6:3 to the header as a reminder of everything the Lord has blessed us with. This was to be covered up with drywall as the kitchen was finished. We ended up at a standstill at this point because:
We adding Duet 6:3 to the header as a reminder of everything the Lord has blessed us with. This was to be covered up with drywall as the kitchen was finished. We ended up at a standstill at this point because:1. We wanted to be sure we had the money to complete a kitchen overhaul.
2. We were scared to death of what we might find when we began opening up wall.
3. I was concerned our marriage might not survive the make-over. Robert and I put in the doors ourselves. And we basicly disagreed with HOW to do everything.
The kitchen and laundry room walls stayed in the following condition for two years. (This project was actually done Spring Break 2009.)










No comments:
Post a Comment